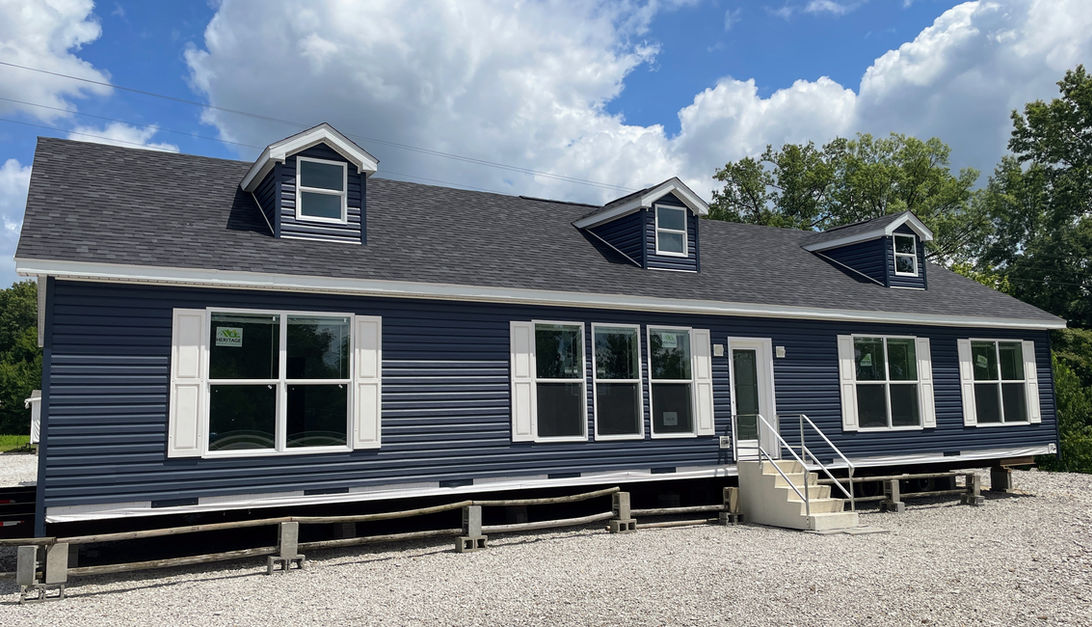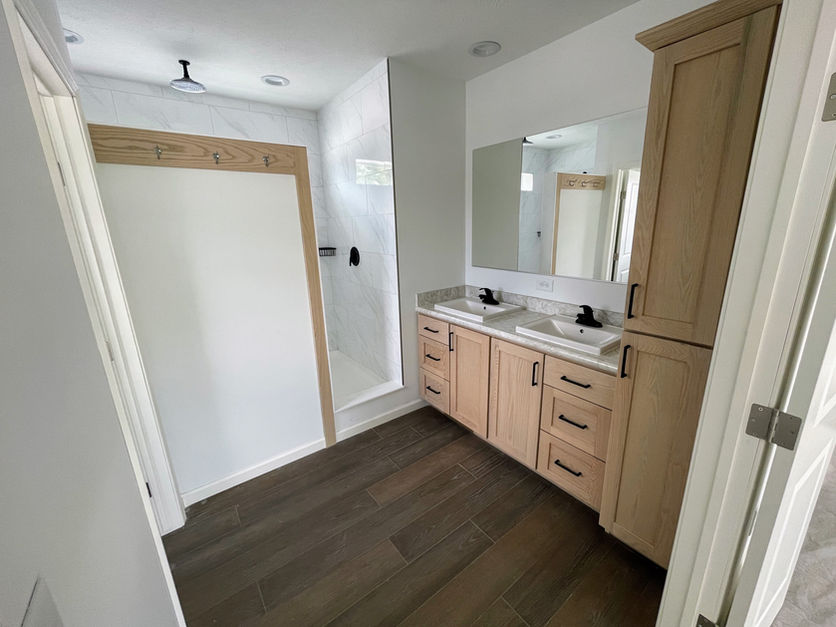Features
8’6” Flat Ceiling
Vinyl Plank Flooring
Rustic Elm Oak Hardwood Mission Flat Cabinets
42” Cabinets With Century Crown And Soffit
Full Ceramic Backsplash In Kitchen
Soft Close Doors And Drawers Throughout
Black Stainless Steel Farmers Sink
Single Lever Pull Down Kitchen Faucet
Picture Window Over Kitchen Sink
Matte Black Pendants Over Island
Ceiling Fan In Living Room
Tranquility 4’x8’ Tile Shower
Garden Tub Shower In Bath 2
Upgraded Market Square Dutch Lap Siding
Full Element Front Door
2 Panel With Half Glass Door In Utility Room
Sliding Glass Patio Door In Nook
Upgraded Large 72” Windows (Where Available)
7/12 Walk-Up Attic Area Of Approximately 700 Square Feet
2 - 28”X36” Windows For Attic Endwalls
3 False Dormers
Hardwood Trim, Jambs, Sills
Solid Core Doors
Stainless Steel Whirlpool Appliance Package:
25cf Side By Side Refrigerator
Smooth Top Electric Range
4 Cycle Dishwasher
Glass Range Hood
Built-In Cabinet Microwave
Garbage Disposal
Total Electric - 200 Amp
Electric Furnace
40 Gallon Electric Water Heater
2x6" Exterior Walls
R-19 Sidewall Insulation
R-44 Ceiling Insulation


















